POLARIZED PUBLIC REALM
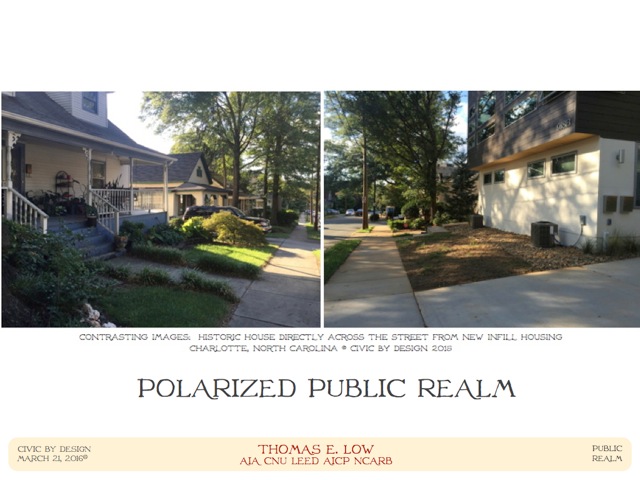
Sometimes referred to as outdoor rooms, the public realm primarily consists of the streets, sidewalks, parks, plazas, and other gathering spaces that comprise the corridors and nodes of our cities, towns, and neighborhoods. The quality of our public realm is at the heart of how we experience the surrounding environment and relate to neighbors and our communities. Therefore, it is important that the public realm is safe, sustainable, and enriching. Leaders are excited about the momentum and interest in living and developing inside our historic walkable neighborhoods. Main reasons include close proximity to center city and urban districts as well as a high quality walkable public realm. And while hip architectural plan/elevation design, creative site layouts for parking, and rooftop views are a priority, clearly some recent infill is not elevating or even maintaining the quality of the public realm. Please join us and neighborhood advocates, community leaders, designers, and developers to promote how civic design can further enhance as well as mitigate degradation of our walkable neighborhoods.
The following is a visual tutorial on the issues:
1. Learn about the meaning and definition of the public realm and why it is important.
2. See local examples of both good and polarizing development occurring in our historic neighborhoods, Center City, and other communities within our region.
3. Hear from concerned citizens and neighborhood leaders about how this trend is helping and threatening the quality of life of their communities.
4. Explore examples of good design and development methods for infill and redevelopment framework that can help protect the quality and elevate economic value through civic design.
The public realm is a vital aspect of the built environment that helps to give a city its identity. It is the main space where civic interaction occurs and is often defined in contrast to private property. A well designed public realm balances the mobility and access needs for all users and contributes to the efficient functioning of a city and its sense of place. The quality of our public realm is vital if we are to be successful in creating environments that people want to live, work, and play. Human scale form-based design includes creating walls to the outdoor room includes width to height proportions and especially having active and interactive edges.
Images: Historic House Directly Across the Street from New Infill Housing.
The Public Realm essay by Richard Sennett
Public Realm Design Manual District of Columbia
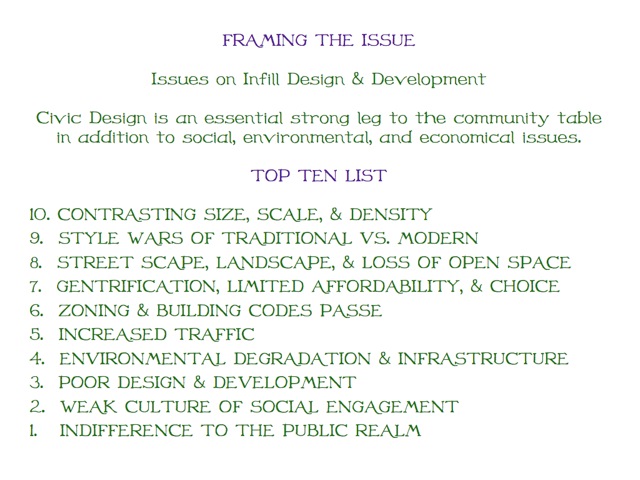
The top ten list is derived from both individual and group discussions on issues related to infill design and development. Most individuals and groups initiated this discussion with simply stating that something must be done about all the ugly design and development that's happening. Further discussion targeted certain aspects that have been organized in terms of importance and priority here. Although size, scale, and density tend to be central topics of concern in most conversations, other issues have moved up the list after digging deeper. Part of the importance of this tutorial is to help frame these issues in a way that provide a better overall understanding of what is essential.
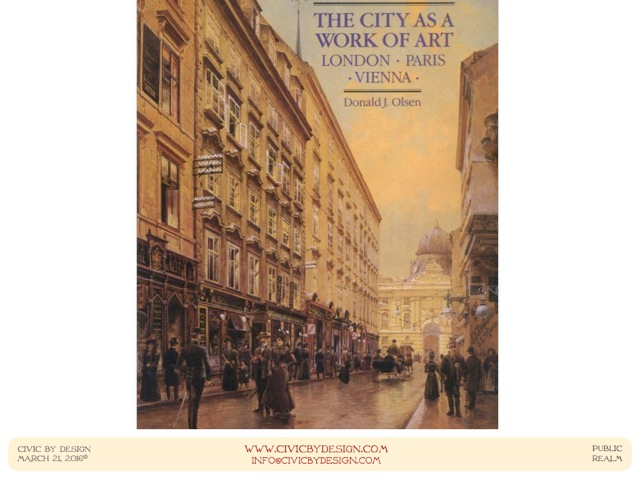
A good starting point is on theme of the city has a work of art including the title of Donald Olsen's book The City as A Work of Art about nineteenth century cities deliberately conceived as a unified work of art to reinforce the values of their citizens concerned equally with ordinary social life and monumental civic life. That cities are conceive not as a product of consumerism and development but rather as a reflection and container of civilization itself.
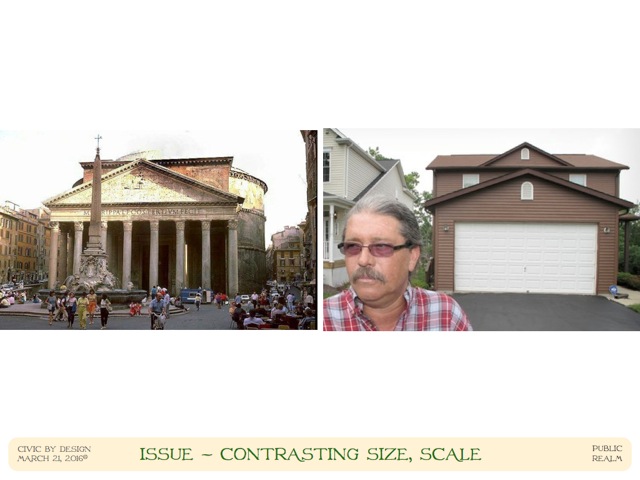
This image of Piazza Della Rotunda and the Pantheon Rome Italy is arguably one of the if not the greatest places in the world. The architectural scale and urbanism are superb. The opposing image is a reflection of our current state of architecture and urbanism and contrasting size and scale. Focus is on the individual and auto-centric culture — more about making cars happy than living in walkable communities. We have lost most of our understanding on how to make great streets and great places.
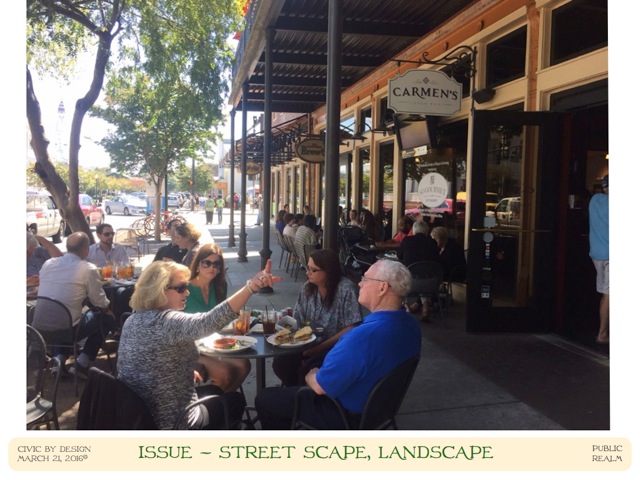
So can we relearn how to create great architecture and urbanism for the public realm? First we can simply look around the great places that work well including this ground level streetscape of a town main street. The ground level has many openings and large windows and circulation spills out into extra-wide sidewalks which are partially covered providing shade and protection from weather as well as creating an inviting outdoor room not for just passing through but for stopping and spending time. In Ray Oldenberg's book The Great Good Place he talks about the value of this kind of place. He calls them third places where the premise is everyone needs a third place besides work and home to help get them through the day. These third places include cafés, coffee houses, pubs, barbershops, hair salons, — any place where folks can let their hair down and hang out with friends or be comfortable surrounded by strangers.
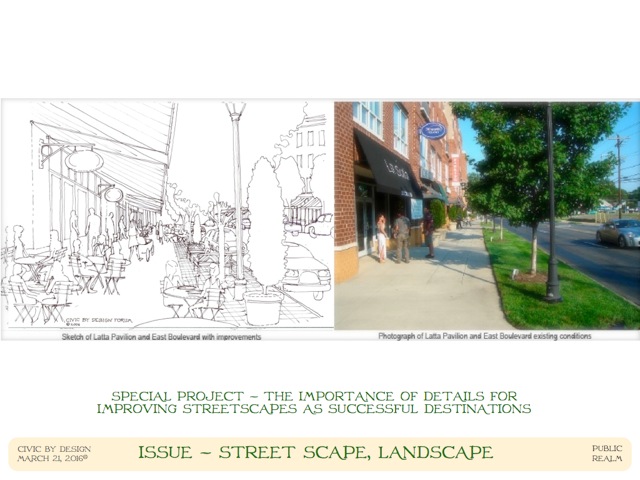
What distinguishes a great good place from one that is not inviting may have to do with the small details as there is a kit of parts to creating inviting places. This contrasting image of an under performing development on a shopping street and then another image of design overlay sketch shows how key elements including deep overhanging canopies, street scape and landscape elements not blocking the ability to stroll along the display windows by moving them out the edge of the sidewalk providing a protective screen between fast moving cars and pedestrians, on-street parking providing additional layers of physical protection, wide sidewalks and urban streetscapes rather then residual green buffers. When you study these closely it's hard to imagine that these two images are actually the same space.
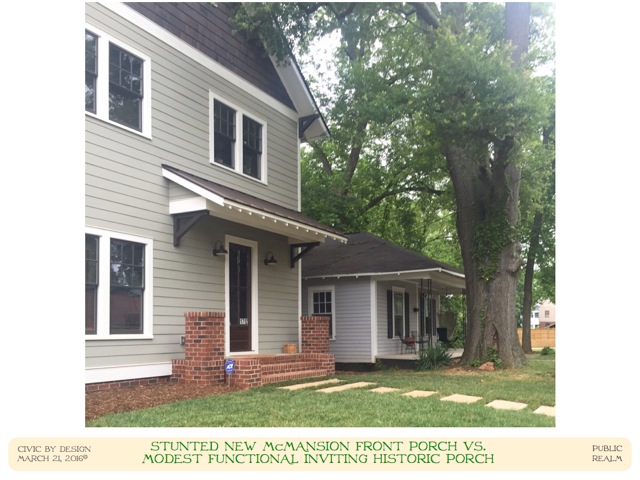
Creating spaces that are inviting also mean they need to be functional. When comparing a new large infill house built next to a modest historic cottage many people's first reaction is that the new development is way out of scale. However many older historic neighborhoods that have molted over generations tend to have a fine-grain variety of large, medium, and small structures together. The difference is that the architectural elements and the disposition of the homes to the front yards sidewalks and street scape tend to share certain elements allowing for a connection to the public realm allowing interaction with neighbors. Think of the space between the front door and the street as they transition from the public street and sidewalk, to the semi-public front yard, to the semi-private front porch, to the front private public rooms inside the house including living dining areas, to the rear private rooms including bedrooms, media rooms, and bathrooms. This is where many design and development teams make their mistakes — not thinking in terms of this transition. For example this image shows the large house with a stunted front porch. When the designer drew the two-densional elevation it looked great with its porch roof, and columns, and steps. But in this case the reality is it is so shallow and superficial it's really not functional as more than a stoop. Clearly given the choice between the cottage front porch and the new McMansion stunted stoop, people will favor the historic example not knowing why except that it's simply more inviting and functional.
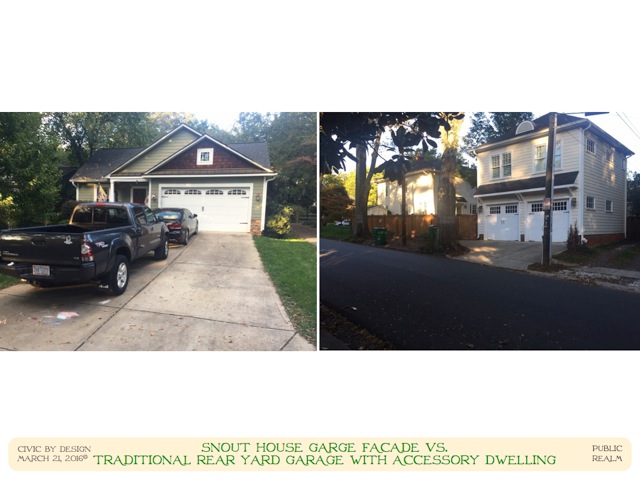
Related to the kit of parts and the suburban type houses that are infecting our historic neighborhoods, it's clear that the developer and designer choose to import a very standard suburban snout house with its garage door and concrete driveway as the primary connection between a home and the neighborhood then we have lost that neighborly connection. The image of this snout house garage compared to how we historically have parked our cars behind the main house and, in fact, also providing an accessory dwelling unit above as part of these additional structures, can make a huge difference.
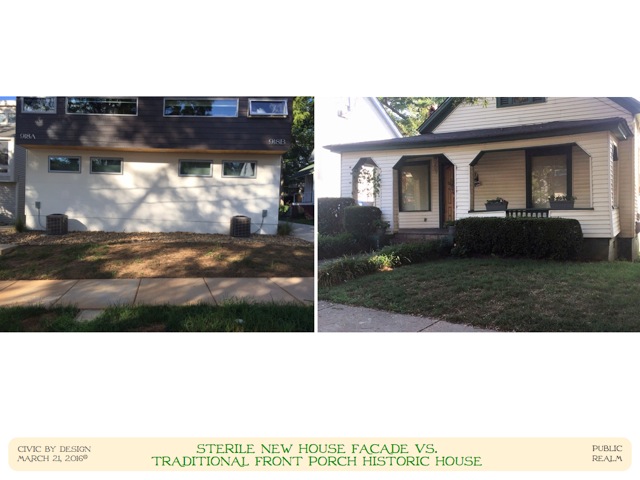
And further eroding the lack of connection to the public around are houses that turn their backs and/or elevate above the community and the neighborhood streetscape. These two images show houses directly across the street from each other. It is heartbreaking for a resident that has lived in a community for decades and takes pride in their relationship with surrounding neighbors creating inviting porches to interact and gather is given this anti-neighborly new infill project directly across the street. Clearly the purpose of this new infill has nothing to do with connecting to the public realm. It's all about exciting rooftop views of the skyline and hip, large open interior spaces and architecture of an entirely different character. Its great to be hip but hip also needs to be in harmony with your neighbors. We will discuss this next.
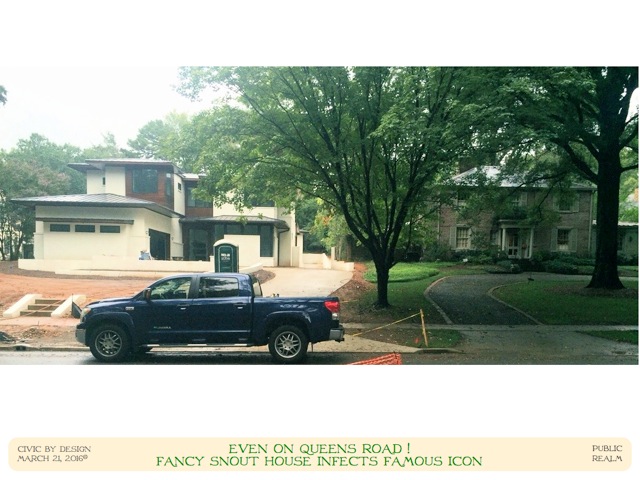
This lack of harmony and disconnect from the community isn't something that just happens in communities of limited income. on one occasion I received an hysterical phone call as well as emails about the shock of new snout house going up on the most affluent street and affluent neighborhood of Myers Park in Charlotte saying "DO SOMETHING!" Myers Park has evaded becoming an historic district therefore there is very limited regulatory control zone what gets built with the hope that the prevailing culture of the community will keep things in check. Sometimes there is so much confusion about the issues including a superficial obsession of style of color of homes when the more important issues included a relationship between private residences and the public realm. The next series delves into this further with say visual preference survey discussing style and building disposition.
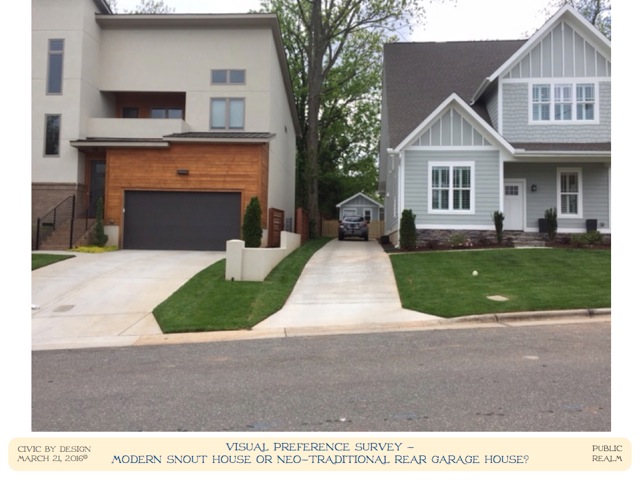
The following series is a visual preference survey. Which house would you rather live in? The modern house on the left or the neo-traditional house on the right? In several public forums where we have presented this survey and consistently 99% prefer the house on the right. Not only does it has a charming character but also offers a nice front porch with a visible inviting front door, a nice green front yard lawn, a narrow driveway alone the side yard providing parking in the rear. The modern house on the right although hip in character disguises the fact that most of the front yard is paved concrete with the large garage, the front door is obscured and hidden, and the porch is relegated to a slot above and behind the garage. Its more about creating a privacy outpost rather than enabling connecting to the public realm.
So is it more about the style or more about the disposition of the design? Let's move along further and find out, but before we do let's discuss the issue of costs. In the development industry one of the biggest fallacies is that locating the parking along the side and rear of a house for infill is first, more expensive because you're having to pay for more driveway, and second, there isn't room to build large enough houses to do this. Again, look at these two houses and you can see that the amount of concrete driveway surface is basically the same with the modern house — it's shorter but much wider while the new traditional house has a longer but narrower strip of about the same area. Relatively the same amount but with the neo-traditional house you get a decent front yard. Also these two houses are relatively the same size house on the same size lot so this discounts the misconception that you cannot build bigger houses. If a developer, realtor, and/or designer try to convince you it cannot be done they you should find another team that knows how. Bottom line in historic infill neighborhoods the parking and garage doors go behind the house.

In this visual reference survey which house would you rather live in? The neo-traditional snout house on the left or the modern house with the rear garage on the right? In our audience surveys the majority by far prefer the modern house. Interesting shift from preconceived preferences in style for traditional over modern? Clearly there's more going on here. For example the modern house has its cars parked behind from a rear alley. Therefore the front yard is an inviting green landscape. Also there is a large front porch on the modern house and a facade with nice windows. Also the composition is modern but also is well thought out in terms of building proportion, massing, and quality details. The traditional house is really just a large garage with a traditional gable and double windows above. Set far back is a fragment of a front porch and the front door but these are so remote from people walking by that there is a strong disconnect with the public realm.
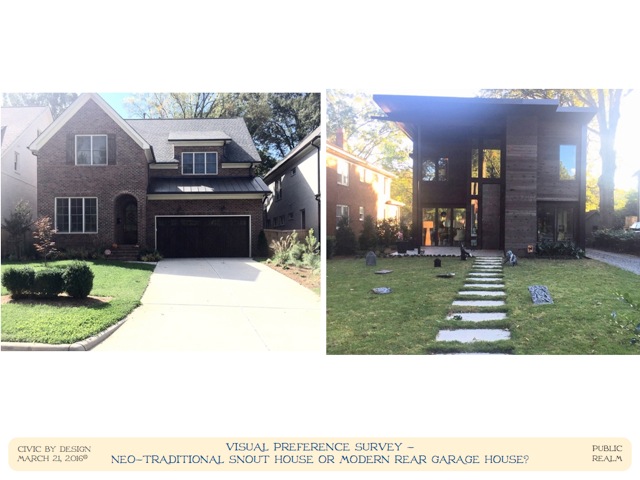
Now let's take a further look at another neo-traditional house compared to a modern house. Which house would you prefer to live in the neo-traditional house where half the front of the house is garage and driveway and the other half of the house facade is front door and bay windows? The modern house is has a large outdoor double-height porch space as well as a smaller private porch off a secondary room. However the driveway slips past the house so cars parking is on the side and rear. The general audience response is still a preference for the modern house however a small number of participants prefer this half snout and half traditional house as an option. Perhaps the quality of the materials where they near traditional house is mostly brick while the modern house is siding. So let's take that further and talk about design and quality. This is where things that make a difference or more subtle and where builders and homebuyers can elevate their understanding and preferences.
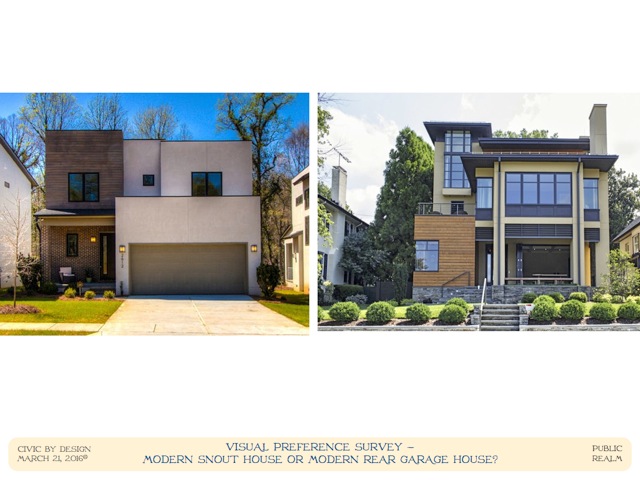
Here are two modern houses. Which do you prefer to live in the house on the left or the house on the right? Again audience preferences are 99% for the house on the right. When people see these two images side-by-side people can start to get where we should be going with hip modern design and development. Both houses can be considered hip and contemporary but the disposition of the design elements makes a huge difference. The façade of the left house is dominated by a garage door with all of the other elements — doors, windows, overhangs — are pushed behind with a concrete front yard, and clean lines yet very bland basic detailing. The facade of the right house also has clean lines but the massing proportion and attention to materials and details is more sophisticated and functional. For example the inviting large covered porch has a nice louver trellis canopy to provide additional shade but at the same time provide air circulation. The windows turn the corners so visibility up and down the street is increased. The taller tower element also has windows and can be used for elevated views not just a protruding empty space. Other elements including chimneys and landscaping also make a difference. The main problem here is that in our community we're only getting modern designs like the house on the left where rarely are infill design development elevated to the character of the house on the right. Developers, realtors, builders, and consumers need to raise the bar and ask for and provide better design quality.
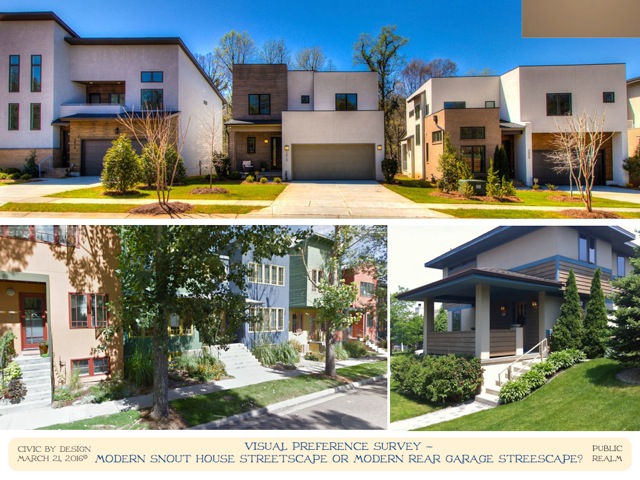
So another issue is that people think it might be OK to every now and then build and develop house designs that are not a great fit for historic neighborhood infill. The problem is that in certain locations these have reached a tipping point and have become the predominant new character. This image at the top shows what happens when an entire streetscape is dominated by garage doors and slot balconies and concrete yards. The social transition zones of public space, to semi-public space, to semi-private space, to private transition zones that create neighborly communities become an abrupt wall. Residence drive home, hit the automatic garage door opener button, drive-in, close the garage door, fall out of their car, into the kitchen, and never see their neighbors. Doesn't have to be this way and in fact in many places new modern and contemporary development provides very well designed housing with coherent social transition zoning with contemporary design like these lower images. It's really not that hard it's just a matter of making some simple design choices.
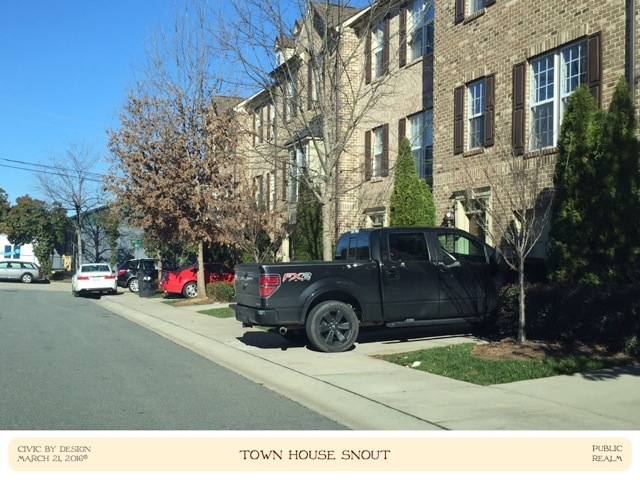
This condition is not exclusive to single-family homes. In fact where infill town houses are built with parking out front and narrow setbacks these developments may photograph well during the day but after work when everyone drives home and parks their cars out front with their bumper and wheels barricading sidewalks the neighborhood becomes unwalkable and literally a car parking lot.
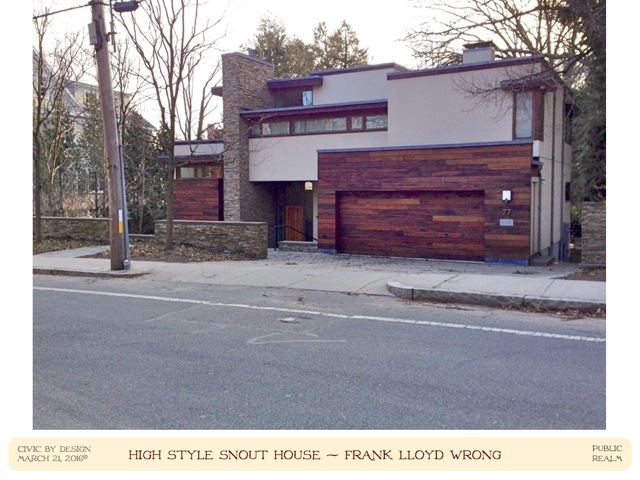
Another cautionary example is when a high-style designer and builder confuse homebuyers with exceptional quality design and detail yet create a house with a disposition that turns it back on and mostly ignores the public realm prioritizing high-style over neighborliness. The best architects know how to provide both exceptional design and community connections. Homebuyers should be wary when interviewing architects to work with seek those that really get it and have a great reputation within the community where successful infill houses are located.
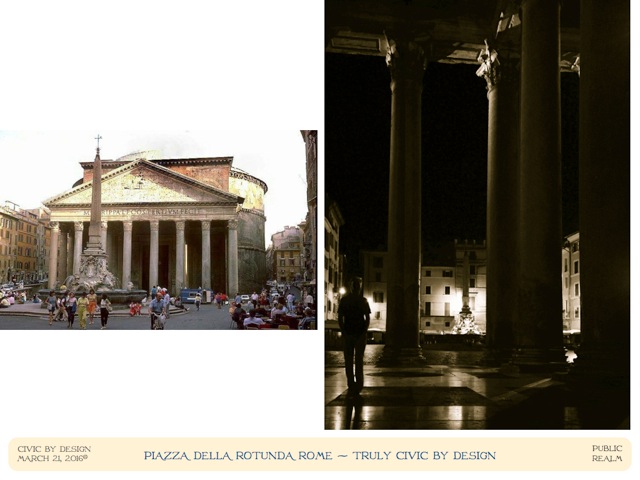
Going back to the image of the Pantheon this additional image of the view out from the front portico is truly a world class front porch and civic by design.
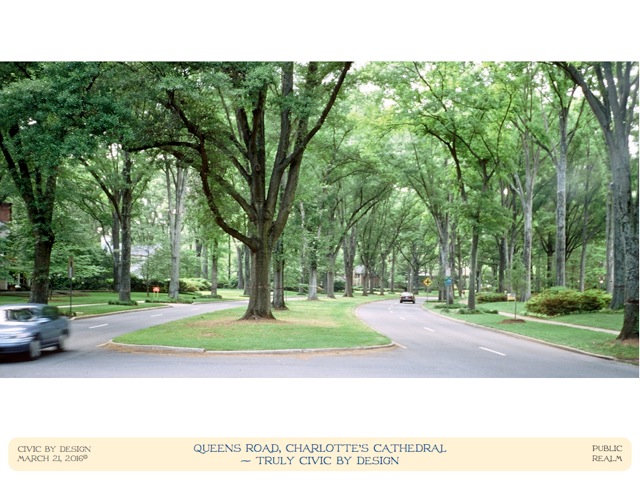
Civic space of this world class character in Charlotte can be found with the street scape of Queens Road. The towering oak trees create colonnades and a green cathedral ceiling on par with some of the most inviting outdoor rooms anywhere in the world. This is where Charlotte should be drawing its inspiration.
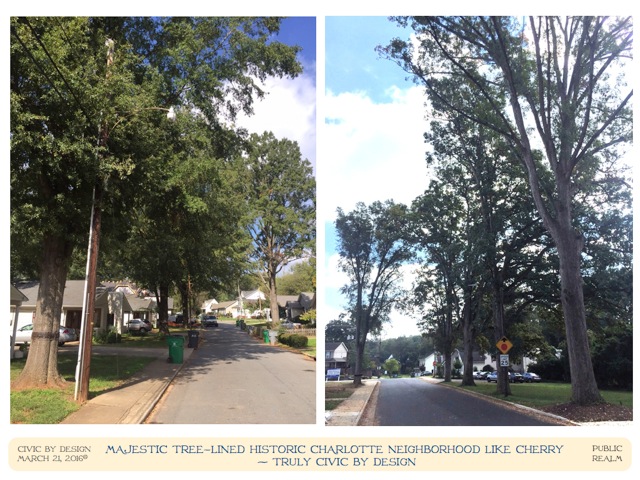
Charlotte's incredible tree canopy isn't just for the most affluent neighborhoods. In fact very modest historic neighborhoods including Cherry had similar tree canopy until recently where large multi-block new infill development clear-cut dozens of majestic healthy street trees.
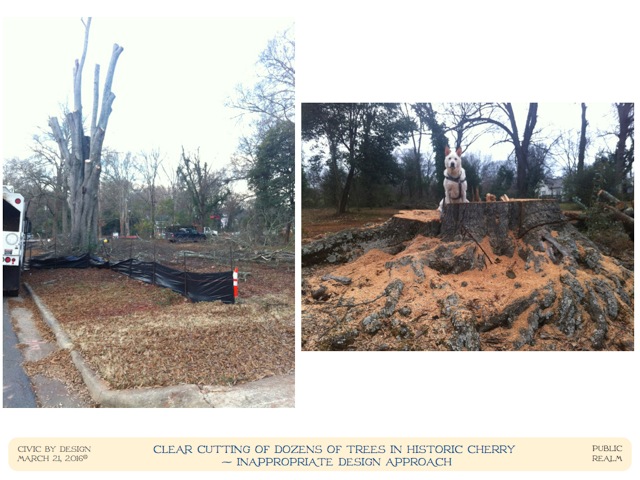
We now mourn the loss of this world-class heritage tree canopy in one fell swoop of infill. This clear-cutting is heartbreaking and wasn't necessary if the site designer and developer had considered the value of our historic tree canopy and taken the extra effort to accommodate the healthy trees rather than clearing the site. This is an inappropriate design approach but requires the industry to re-sync the way larger and smaller Infill development prioritizes historic tree canopy as part of our heritage and that we need to protect and promote this quality of life. This is where trade-offs need to be negotiated.
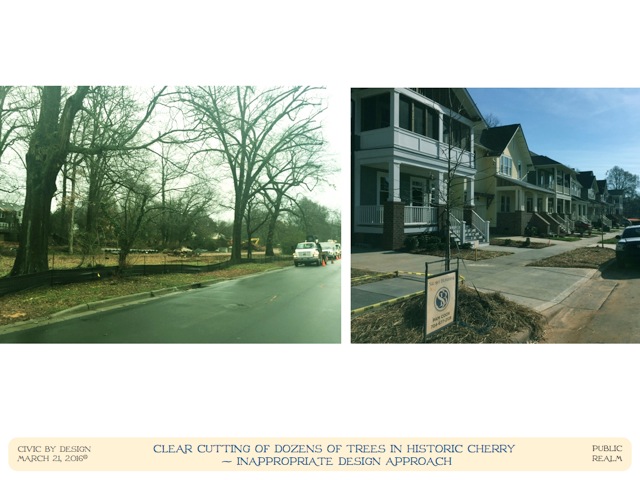
This is an inappropriate design approach but requires the industry to re-sync the way larger and smaller Infill development prioritizes historic tree canopy as part of our heritage and that we need to protect and promote this quality of life. This is where trade-offs need to be negotiated.
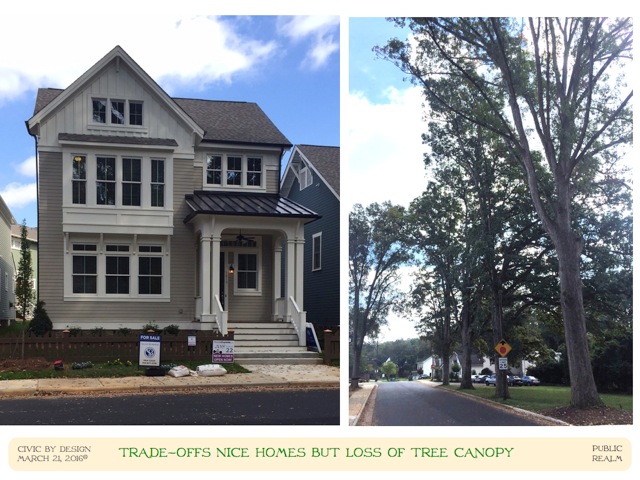
When the trade-offs our new nice homes like these but we lose tree canopy we need to decide if there's a better way. In fact there is it's not choosing one over the other you can have both.
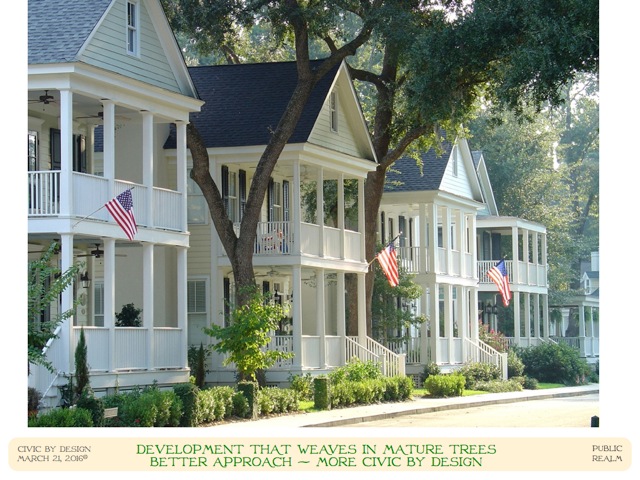
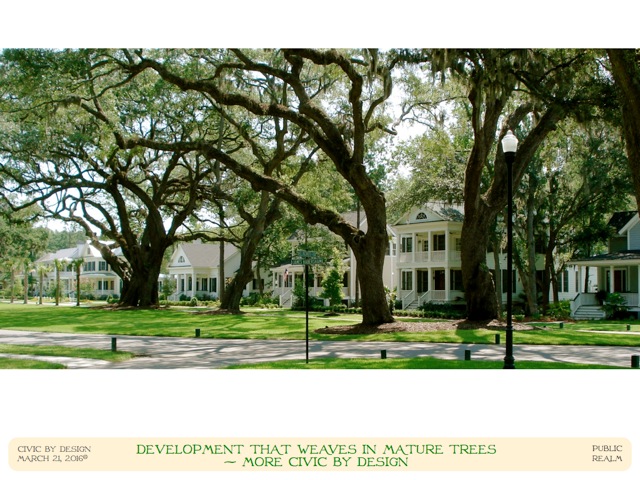
Once we establish a culture of weaving in tree canopy we can begin to create new infill and neighborhoods which are comparable to our historic communities rather than simply a downward trade.
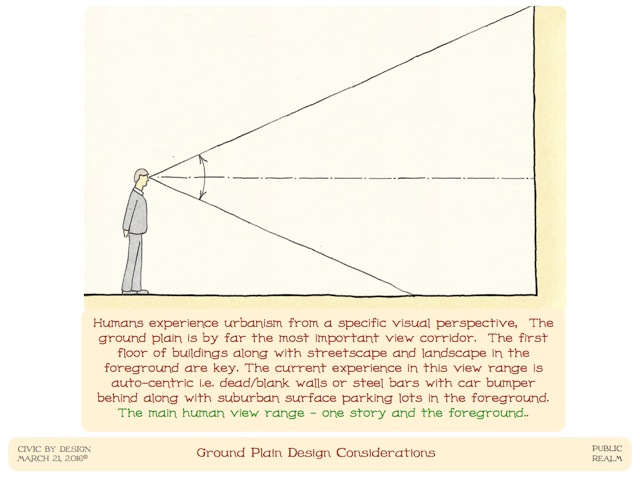
One key and fundamental concept is that humans experience urbanism from a specific visual perspective. The ground plain is by far the most important view corridor. The first floor of buildings along with street scape and landscape in the foreground our key illustrated with diagram.
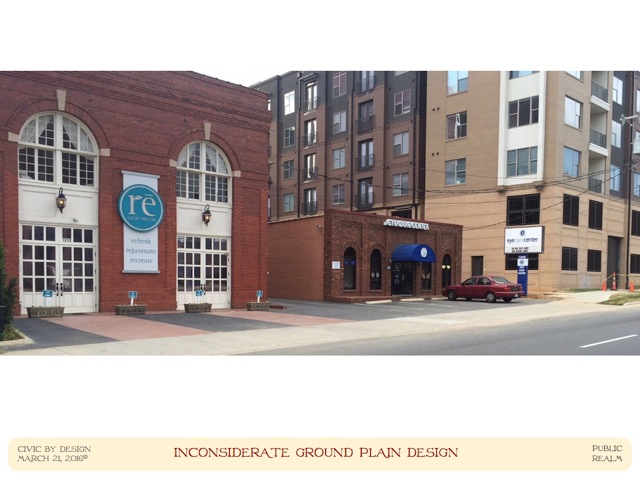
The current experience in this view range is auto-centric for example many new urban development have dominant dead/blank walls or exposed parking structures with cars-behind-bars. Looking at this image of a new high density development built next to a beautiful historic original fire house now a boutique business along with a modest eye-care business next door one wonders what the designer and developer must have been thinking when they created this offensive development. Clearly they were not looking around or they would had read the sign of the historic boutique business which says refresh, rejuvenate, restore, they did the exact opposite.
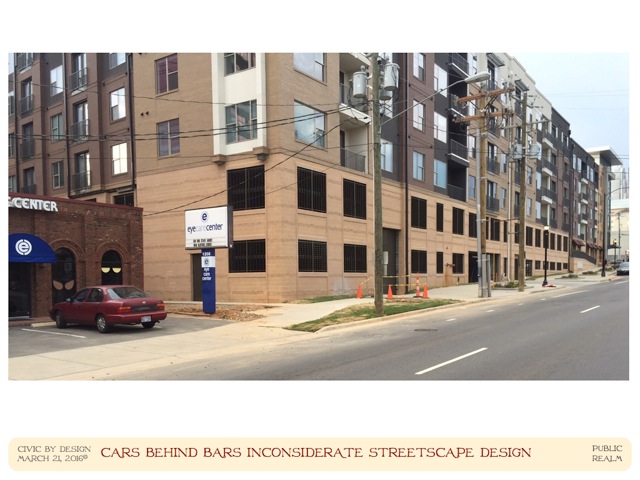
Perhaps they should have visited the eye-care store and bought a good pair of glasses and really looked at how devastating their cars-behind-bars development has been for this streetscape and the public realm.
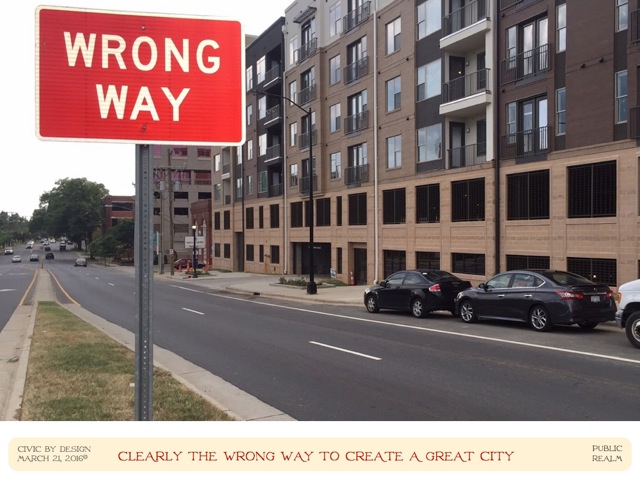
Clearly, this is the wrong way to create a great city. When we have zoning and building guidelines that allow such a high percentage of dead ground-level facades how can we tell people we are building a world-class city?
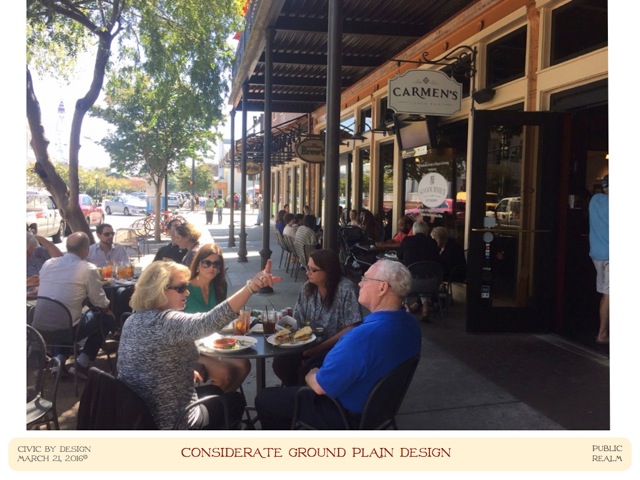
In comparison again, look at this wonderful active ground-level streetscape and wonder how can we can raise the bar and realign our design and development priorities to create a high-quality public room that is civic by design.
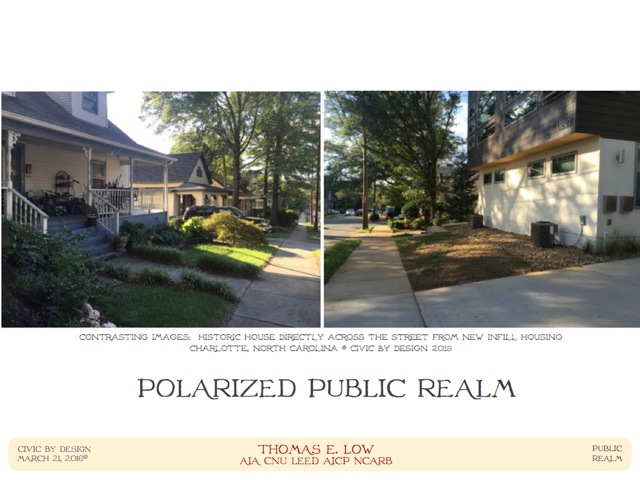
Thomas E. Low
AIA CNU LEED AICP NCARB
Civic By Design
704 996-0349
Follow Civic By Design on Twitter and Facebook
© 2016

