BROOKLYN SECOND WARD
HOW SHOULD BROOKLYN SECOND WARD BE REDEVELOPED?
County commissioners have been considering three competing plans for what is being called Brooklyn Village in Second Ward. This area was the site of the African-American neighborhood demolished for urban renewal. Although County Commissioners have selected BK Partners there is little consensus on what the redevelopment should look like. People are asking does Second Ward need a major new park as part of redevelopment? Marshall Park would be removed under redevelopment plans. Although the park doesn’t get a lot of love, some want to see open space saved. First Ward, Third Ward have large new parks. Romare Bearden Park in Third Ward is about 5.4 acres. First Ward Park is about 4 acres. Fourth Ward Park is 3 acres. For their part, county commissioners haven’t been thrilled with the proposals — in part because of shrinking park space.
On June 14 the Civic By Design Forum discussed redevelopment design ideas of Brooklyn Second Ward. This is a condensed summary version of the June 14, 2016 Civic By Design Forum on Second Ward Brooklyn Village.
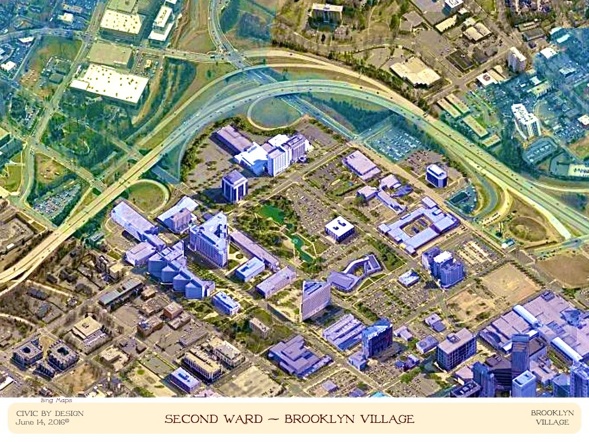
This birds view of the Second Ward area shows mostly stand-alone buildings and large surface parking areas. In the midst of this current situation which was a result of urban renewal policies and mid-twentieth century development models, the area is institutional and not pedestrian friendly. Marshall Park has mostly existed as an oasis in the midst of this redevelopment sprawl.
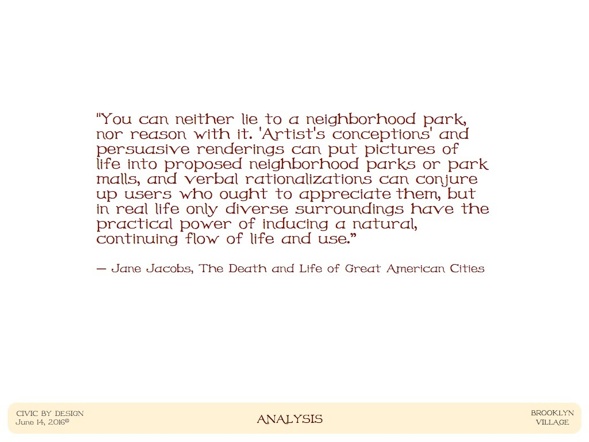
This quote by Jane Jacobs is very appropriate in that Marshall Park, although well-maintained and creating a beautiful vista across the water feature towards the skyline, it suffers due to the unconnected surroundings.
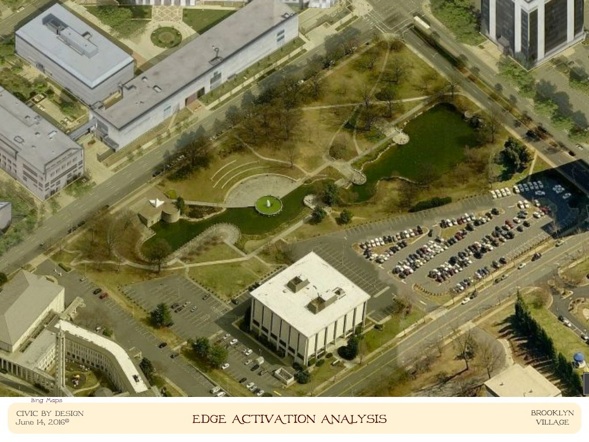
The edges include mostly parking lots and suburban office park type buildings as well as a parking lot for the adjacent church. The award-winning government center building designed by architect Harry Wolfe is anti-urban as well. Wolfe and the leaders at the time did not consider as part of the government center’s purpose to create an activated edge along Marshall Park. The entire perimeter of Marshall Park therefore lacks any form of active edge and street level design.
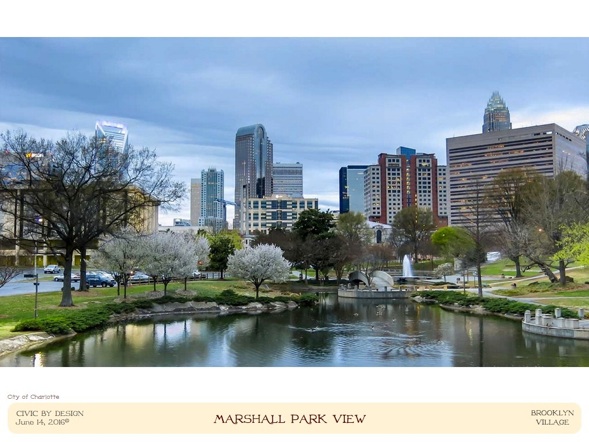
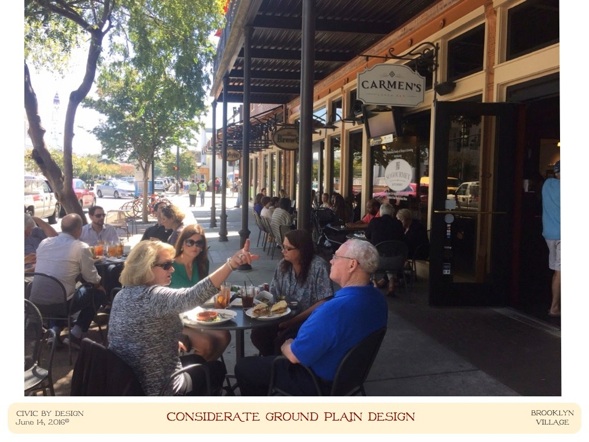
This image of an active streetscape shows the building’s street level ground floor with a very porous opening between the interior and exterior within the public realm. Wide sidewalks, continuous large openings, inviting seating, shade trees, canopies and overhangs, shops and cafes, and human scale design details all contribute to creating a great public realm.
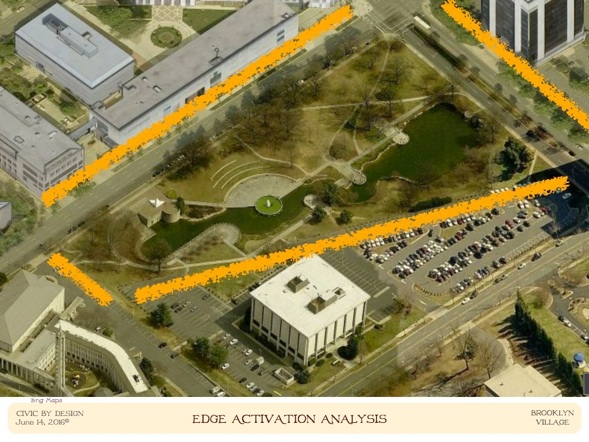
This diagram shows how improving Marshall Park would require significant redevelopment along all four perimeter conditions. This solution of activating the edges has been proposed for more than two decades, however redesign has never become a priority therefore Marshall Park has always suffered from lack of use. Originally the design included a series of visionary but unused over-street outdoor walkways but these were ultimately removed. These could have been our own version of the New York City High-Line however ours never had interesting adjacent buildings and exciting landscape to draw users.
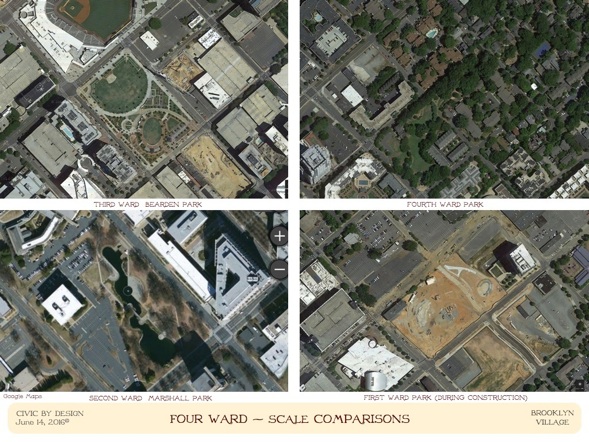
These images are of the four wards at the same scale. They comparatively illustrate the original vision of creating a significant park space in each ward. Each one has taken a somewhat different approach. First Ward has been recently completed and offers a setting for future perimeter development. Second Ward has underused Marshall Park. Third Ward recently completed Bearden Park and perimeter development is underway thought very questionable in public realm character the topic of another Forum.. Fourth Ward has meandering organic park pattern with continuous development around its perimeter.
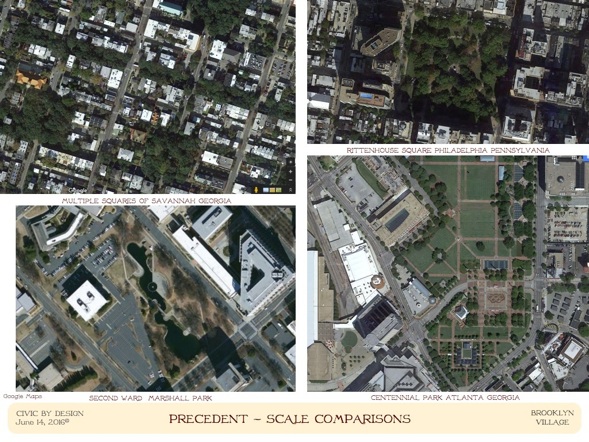
When thinking about the design of parks and redevelopment areas, researching precedent regarding issues such as size and character are useful. The squares of Savannah are smaller but are repeated every other block in a checkerboard pattern originally laid out by Oglethorpe. Rittenhouse Square in Philadelphia is one large square of four planned by Penn. Atlanta's Centennial Park created for an Olympics is a very large park. It Is the least successful due to its overwhelming size and scale. It contains many features and elements but is still overwhelming in scale compared to the other more intimate parks in squares more on the model of creating an outdoor room.
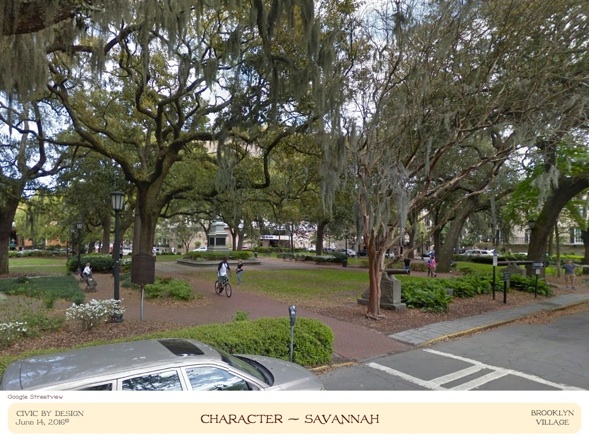
Great outdoor room character is very prevalent with the squares in Savannah as seen here. Within this block-size park, smaller spaces are created. These are human scale and inviting civic gathering spaces.
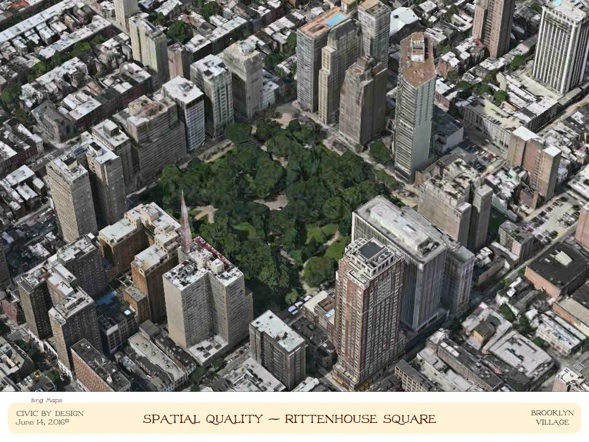
The spatial quality of an successful outdoor room can be experienced in a grand scale in Rittenhouse Square, Philadelphia. These specific high-rise building types around the perimeter works well at this scale. Small towers each with its own personality and character line the perimeter. Because they are thin they allow daylight and air circulation to filter through between each tower although because they are continuous their frontages still define the perimeter walls of the square.
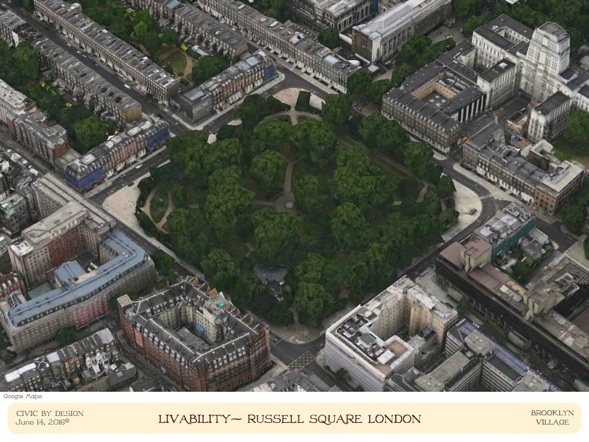
While Rittenhouse Square uses tall buildings, Russell Square in London accomplishes similar success low-rise and mid-rise urban buildings. The active edges of buildings around Russell Square for the first four or five stories use urban residential rowhouse types with inviting continuous staircases, stoops, doorways and windows along the perimeter. Russell Park is known for ints inviting active places to gather and socialize as well as quiet places to meditate within the overall plan.
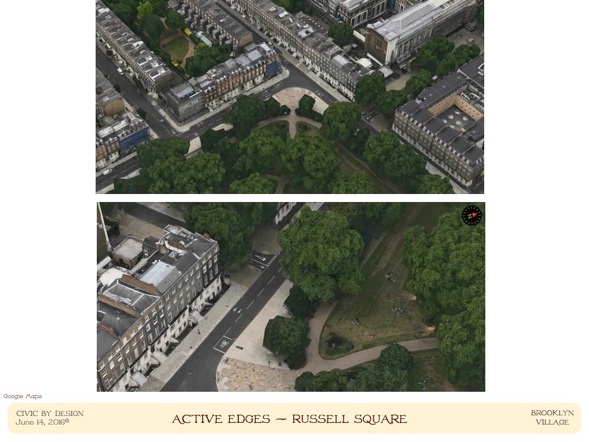
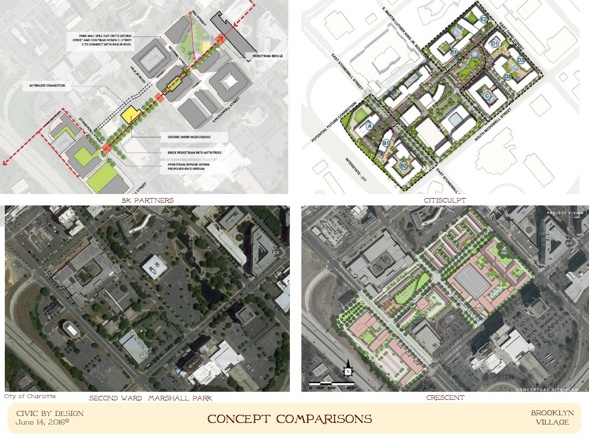
Looking at the three proposals for Brooklyn Village each one is very similar to the other in terms of overall development patterns with nice scale walkable blocks and connectivity with inviting streets. Axial linkages between anchors provides additional definition of public space as well as urban parks of a similar size.
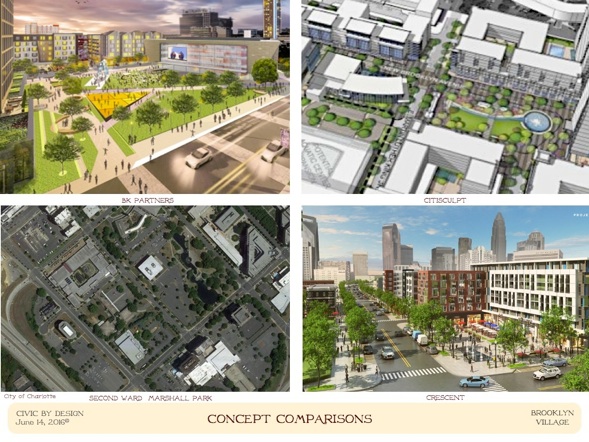
Although size does matter it should not be the deciding factor when making decisions on development. Successful urban spaces need to factor in social, environmental, and economical solutions. But civic design is an equally valuable leg to the community table and needs to be considered as a essential tool for addressing our community issues and opportunities.
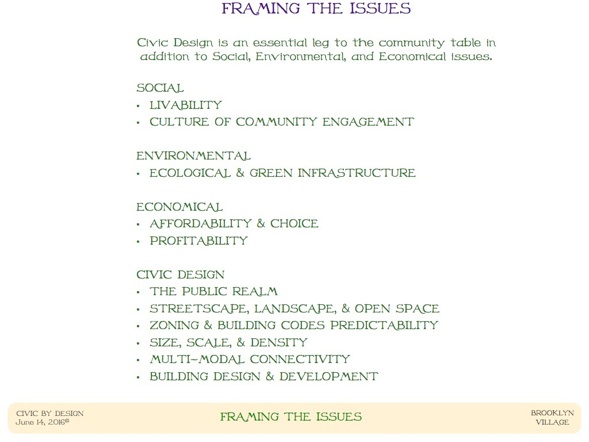
As part of the discussion we explored the possibility of depressing I-277 between Second Ward and the Midtown Greenway. There is considerable interest and enthusiasm for this idea and warrants further study.
Thomas E. Low
AIA CNU LEED AICP NCARB
Civic By Design
704 996-0349
Follow Civic By Design on Twitter and Facebook

